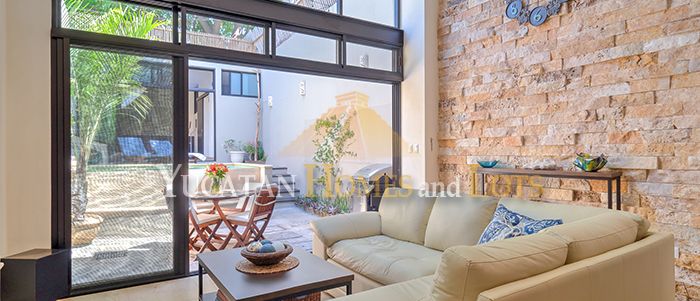Casa de la Crema YHL 1215 $329,900
Near Paseo de Montejo, and all the amenities available there (restaurants, shopping, banking, hotels and a beautiful shady avenue on which to walk…), this home is custom-built and designed from the ground up (no restoration) to North American standards by Canadians with 30 years of building experience.
The house features all kinds of custom design features in the windows, cabinets, railings, doors and more. Things like hidden trough and conduits below the TV to hide wiring. The loft-style house has an open concept living and dining room, and kitchen… all facing a wall of glass to the courtyard. The large master bedroom loft also faces the window wall, which itself faces north and never gets direct sun or heat. The attached master bath has double sinks, a walk-in shower and a private terrace, with extra ventilation and tons of clothes storage. All doors and windows are screened, and sliding doors open completely with full screens.
There is an oversized air conditioning unit in the loft that serves the entire living area, and a separate air conditioning unit in the casita. There are ceiling fans throughout. There is a completely grounded electrical system with abundant extra outlets. The house also features a pressurized water system, properly vented, with a gas hot water tank for the main house and an electric hot water tank for the casita, which can be turned off when it isn’t being used. The house is served by a chambered septic tank (you can use toilet paper in the toilet!). There is a cisterna for city water storage, a separate well for filling the pool, and a pool filtration system included. In addition, there is automatic irrigation to the back terrace flower beds. On the back terrace there is a hidden gas line for a barbeque. On the roof, another hidden line connects to two satellite dishes.
On the main floor, in addition to a powder room, there is a bodega off the kitchen for storage and for a washer/dryer. On the private terrace outside, there is an infinity-edge plunge pool. Further on, past the pool, is a separate casita with an ensuite bathroom and refrigerator. All the countertops, sinks and accent walls are built with local Crema Maya stone. In fact, the double kitchen sink is carved from one piece of stone.
Throughout the entire house, extra attention has been spent on the design of natural light and ventilation in the house. There is also an attached garage with secure front gates and an automatic garage door opener. There are two additional storage closets in the garage.
All furniture, linens, curtains, appliances, kitchen dishes, pots and pans, two bicycles and maintenance supplies are included in the sale.
Agent Information
Location & Information
- Bedrooms: 2
- Bathrooms: 2.5
- Property Type: All Properties, City Life, Merida, Merida Centro, Paseo de Montejo
- Size: 1474 sqft
- Lot Width: 16.4 feet
- Lot Width: 5 meters
- Lot Depth: 98.4 feet
- Lot Depth: 30 meters
- Lot: 1614 sqft
- Added: 2 years ago
- Zip: 97000





























































